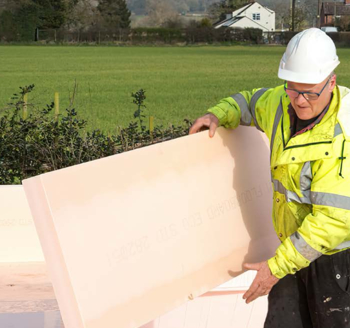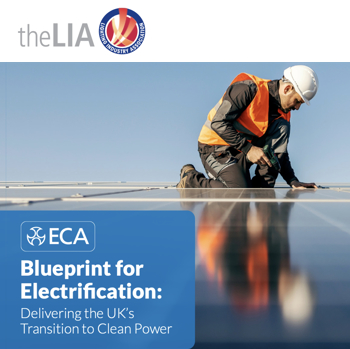Approximate quantities
A development of the elemental cost plan of estimating construction project costs, approximate quantities form part of an approximate quantities cost plan which represents a first attempt to measure defined quantities from drawings (or to ‘take them off’)
An approximate quantities cost plan is part of the iterative cost planning process and is a development of the elemental cost plan. Unlike the elemental cost plan (in which the cost of elements is broken down from the overall construction cost, based on the experience of the cost consultant and known costs of similar completed projects), the approximate quantities cost plan is a first attempt to measure defined quantities from drawings. In effect, it is a costed approximate bill of quantities.
The approximate quantities method is regarded as being more accurate and reliable than other estimating methods in showing where costs are distributed. In particular, it draws to the attention of designers those elements of the design that are standard and those that are not and which, as a consequence, may be more expensive.
Unlike the elemental method, the basis of the approximate method of estimating is the grouping together of diverse, combined items under a rate (known as a composite rate) which is calculated by combining the individual prices of the components in the group. Because the items grouped together have the same dimensions (whether in metres or square metres, or perimeter and area), it allows those items to be measured at the same time.
For example, under the approximate quantities method, items such as roofs can be grouped with soffits and ceilings; this would not occur in the elemental plan.
The approximate quantities cost plan can form a solid base for an effective value engineering exercise. However, it should be accompanied by a schedule of assumptions made and perhaps a cash flow projection. A pre-construction whole-life cost plan may also be prepared.
[edit] Related articles on Designing Buildings Wiki
Featured articles and news
Restoring Great Yarmouth's Winter Gardens
Transforming one of the least sustainable constructions imaginable.
Construction Skills Mission Board launch sector drive
Newly formed government and industry collaboration set strategy for recruiting an additional 100,000 construction workers a year.
New Architects Code comes into effect in September 2025
ARB Architects Code of Conduct and Practice available with ongoing consultation regarding guidance.
Welsh Skills Body (Medr) launches ambitious plan
The new skills body brings together funding and regulation of tertiary education and research for the devolved nation.
Paul Gandy FCIOB announced as next CIOB President
Former Tilbury Douglas CEO takes helm.
UK Infrastructure: A 10 Year Strategy. In brief with reactions
With the National Infrastructure and Service Transformation Authority (NISTA).
Ebenezer Howard: inventor of the garden city. Book review.
The Grenfell Tower fire, eight years on
A time to pause and reflect as Dubai tower block fire reported just before anniversary.
Airtightness Topic Guide BSRIA TG 27/2025
Explaining the basics of airtightness, what it is, why it's important, when it's required and how it's carried out.
Construction contract awards hit lowest point of 2025
Plummeting for second consecutive month, intensifying concerns for housing and infrastructure goals.
Understanding Mental Health in the Built Environment 2025
Examining the state of mental health in construction, shedding light on levels of stress, anxiety and depression.
The benefits of engaging with insulation manufacturers
When considering ground floor constructions.
Lighting Industry endorses Blueprint for Electrification
The Lighting Industry Association fully supports the ECA Blueprint as a timely, urgent call to action.


















